Transform your ideas a reality

I create 3D photorealistic renderings that allow you to explore and refine every detail before it becomes reality.
Rendering – The Essential Tool for Showcasing Your Project
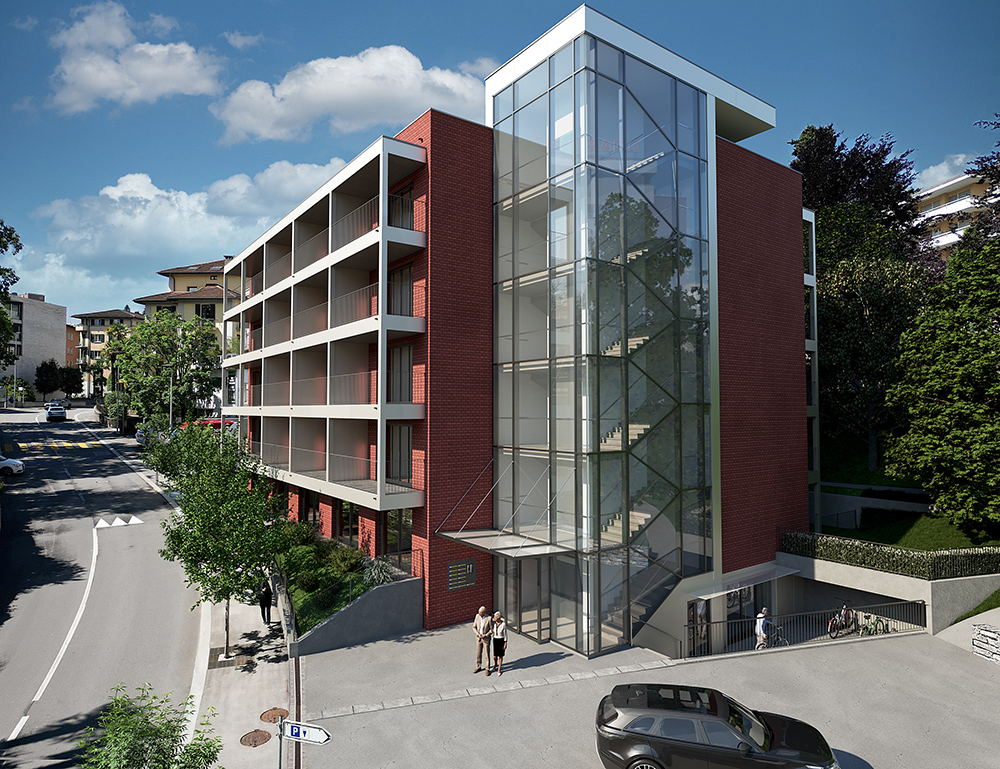
Services

Transforming Your Ideas into Reality
Specialized in photorealistic 3D renderings, I create realistic and detailed visualisations from sketches, technical drawings, or project boards. Whether for architecture or interior design, every concept is translated into high-impact images that capture attention and communicate the project’s full potential. With a fully online workflow, I ensure fast turnaround times, maximum flexibility, and significant savings in both time and cost.
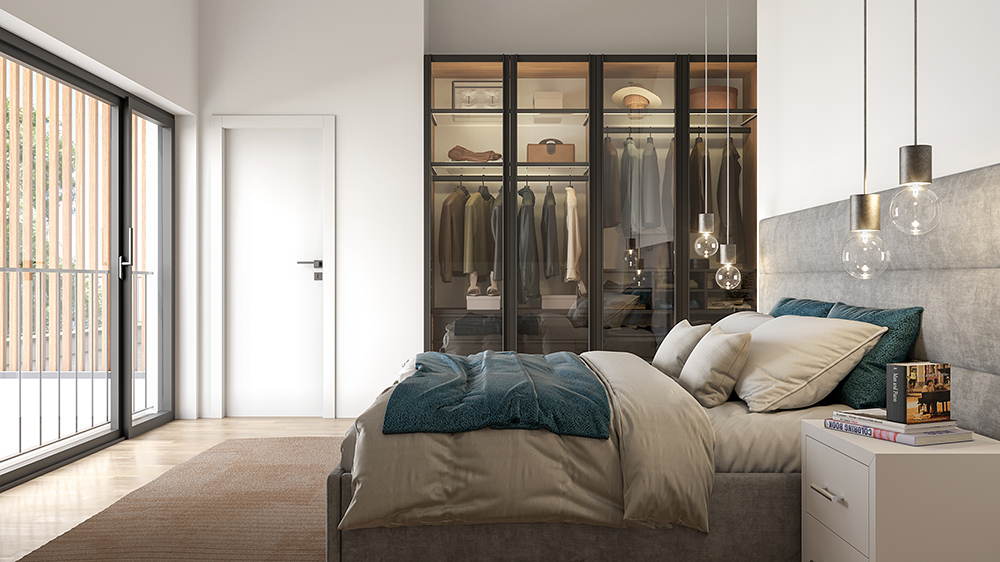
From idea to final concept
Initial analysis: requirements, materials and timing
The first step consists of an in-depth discussion with the client to fully understand the project requirements. I gather all the necessary information: type of rendering required, visual objectives, reference materials, style, preferred shots and expected timelines.
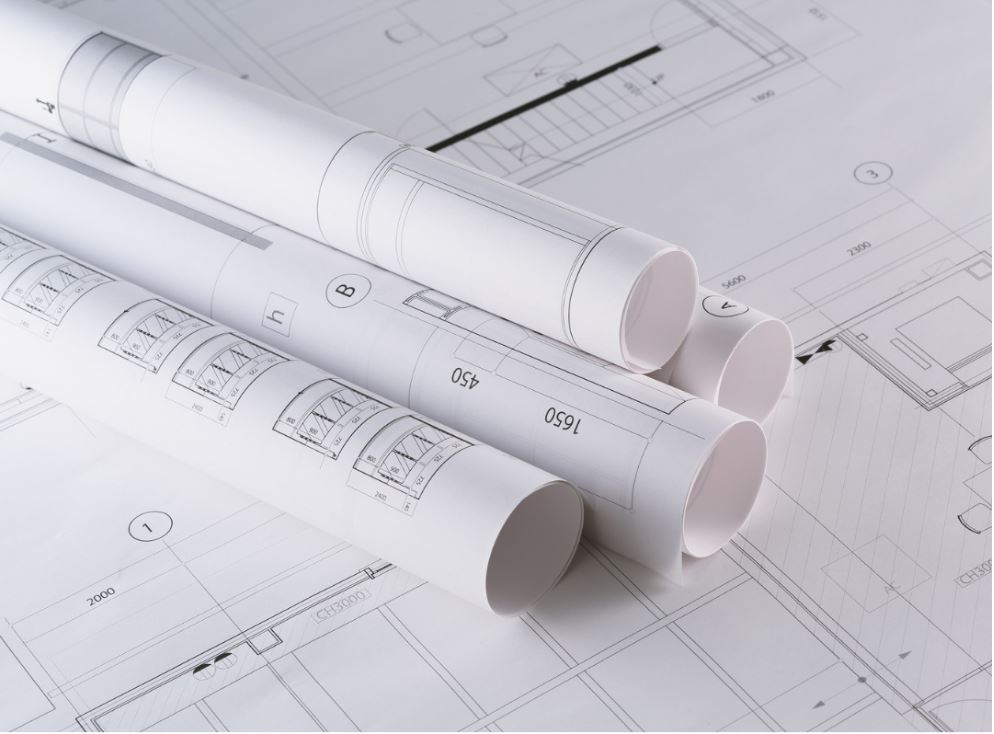
Modeling and setting up the scene
Based on the information gathered, I begin to construct the three-dimensional scene. If not provided, I take care of modelling the architectural or design elements. The environment is set up taking into account lighting, shadows and materials.
The progress of the work is shared through intermediate drafts, with the possibility of making any necessary changes to progressively refine the result.
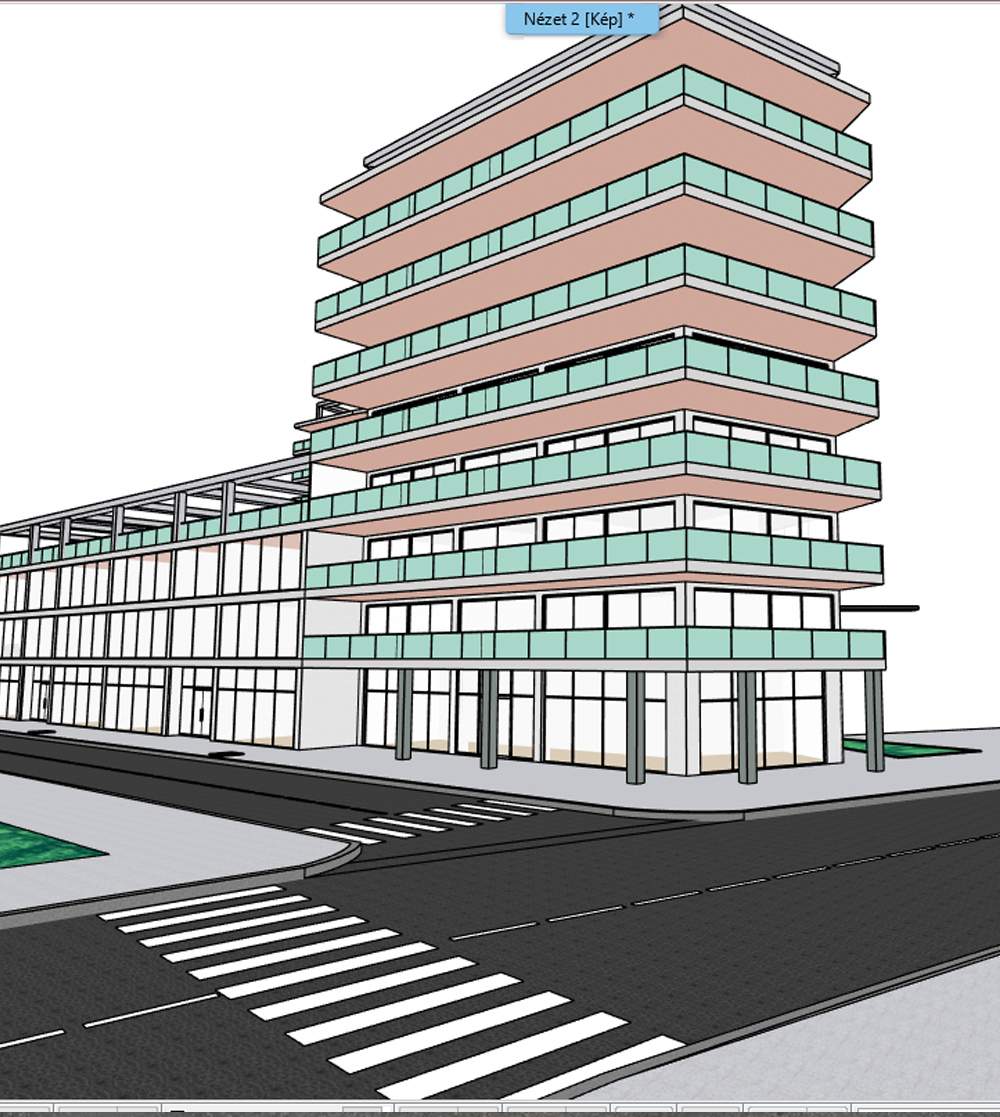
Final rendering and post-production
After approving the final scene, I move on producing the high-resolution rendering. This is followed by post-production work to optimise colours, contrasts and atmosphere, making the image even more communicative and effective.
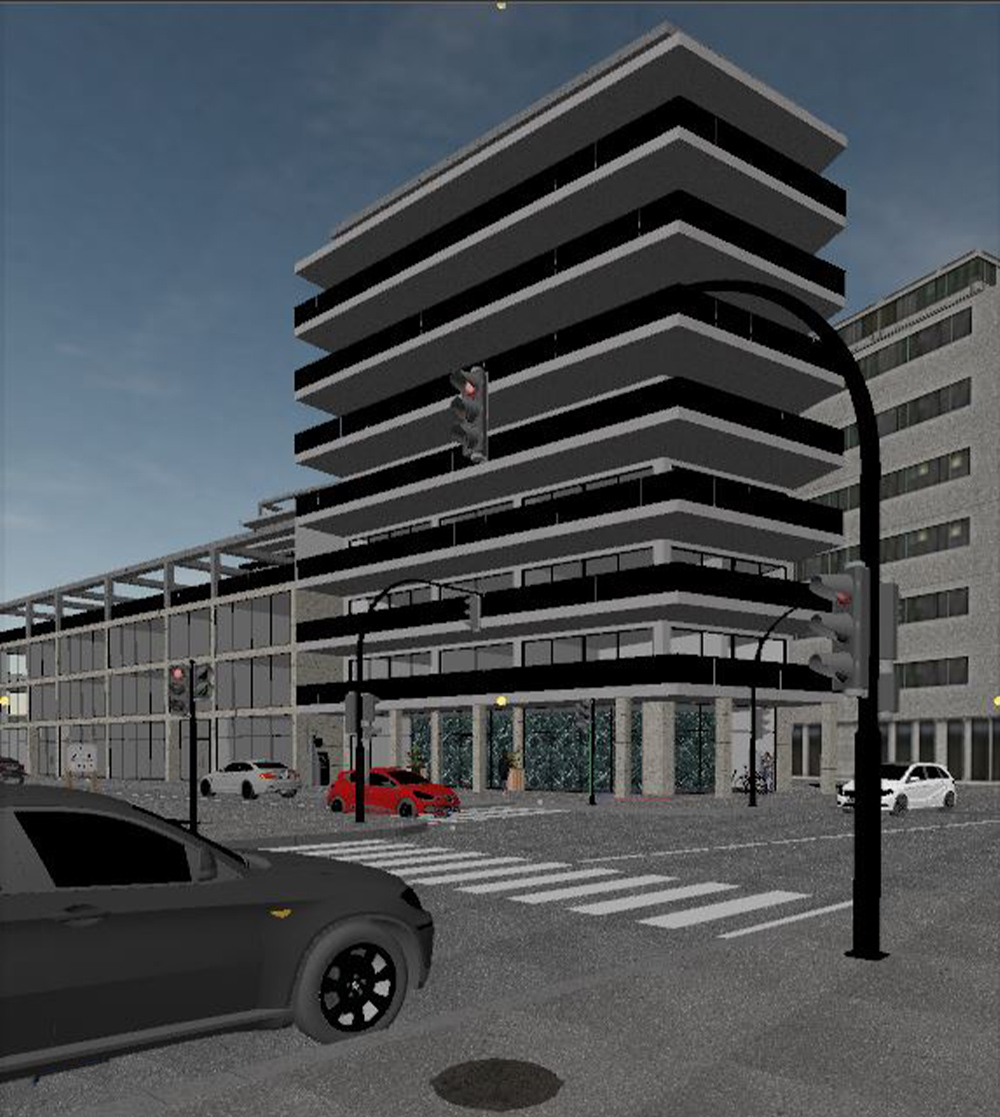
Delivery
At the end of the work, images will be provided in the requested formats with particular attention to detail.
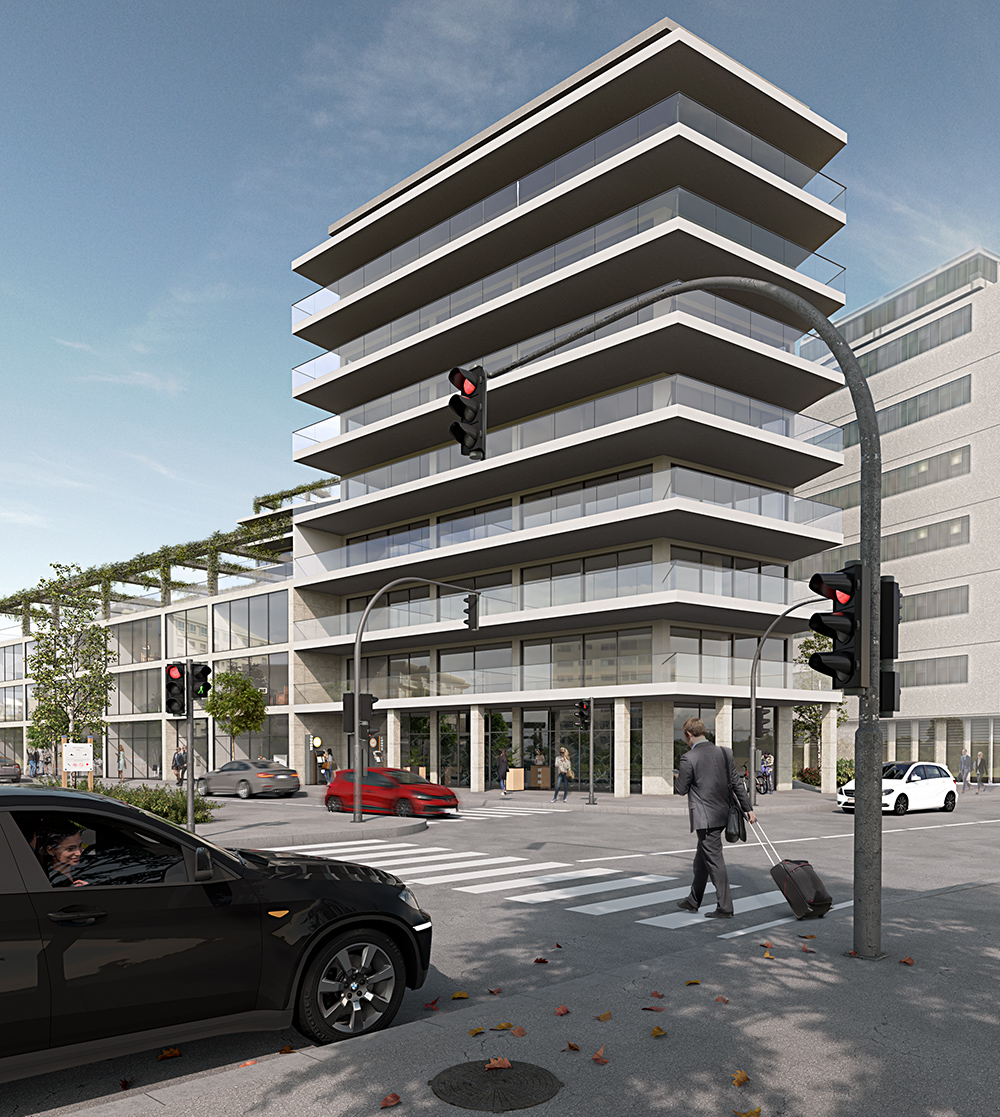
Portfolio

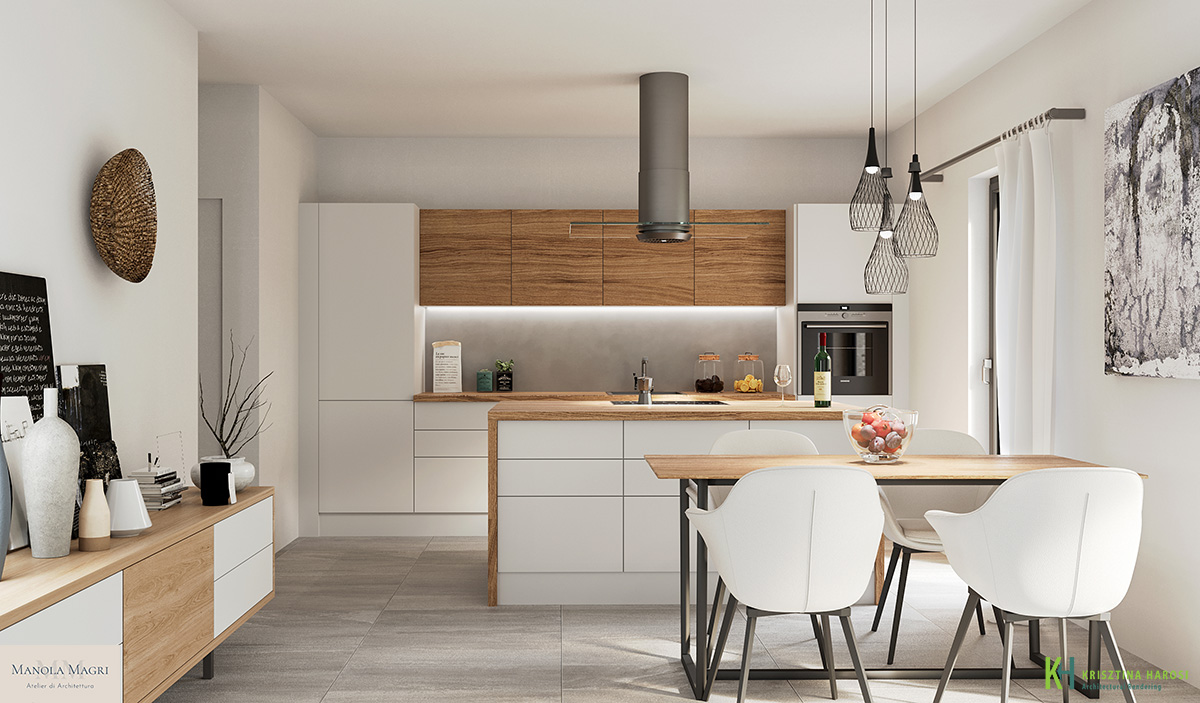
Interior Rendering
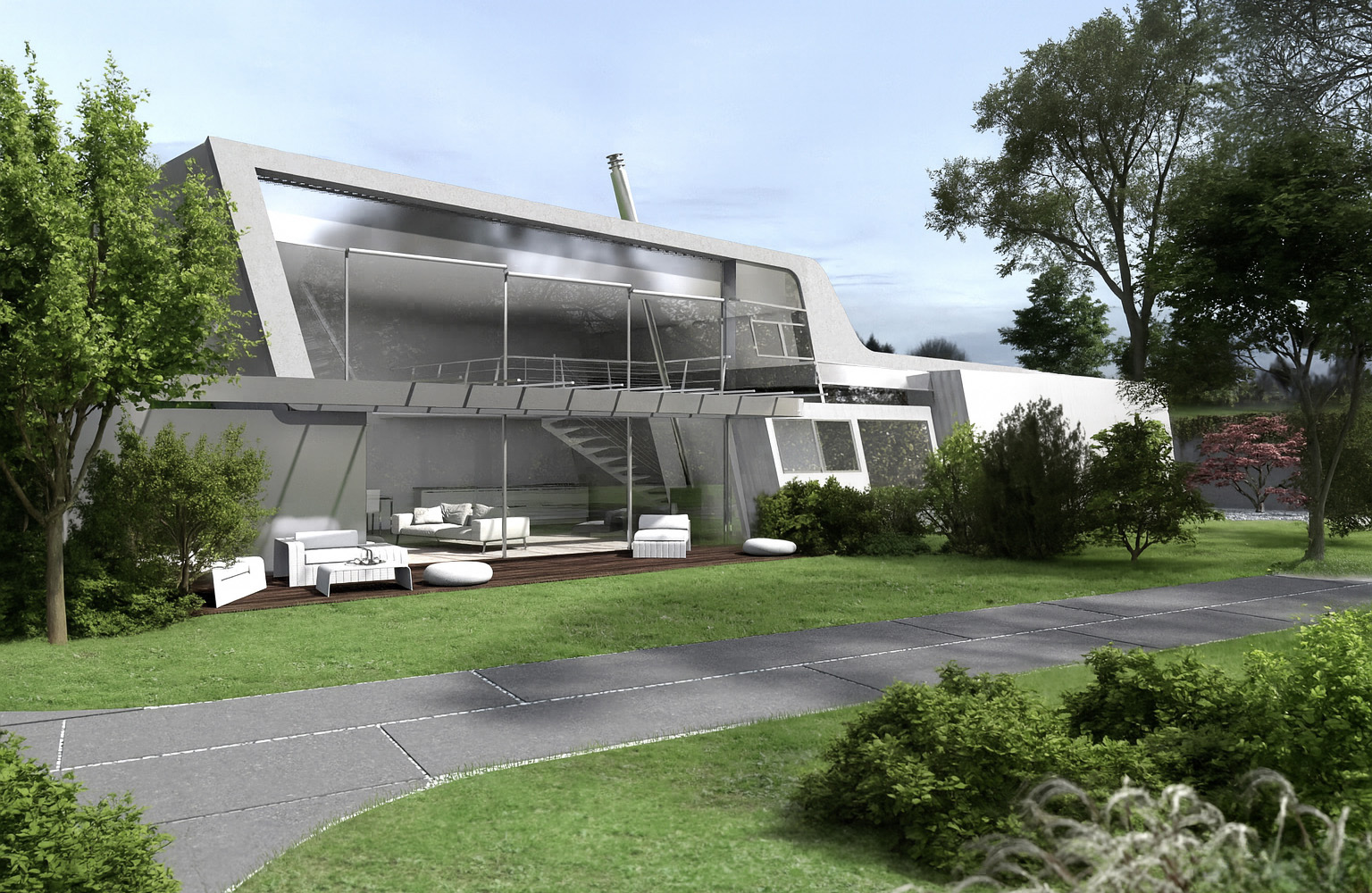
Exterior Rendering
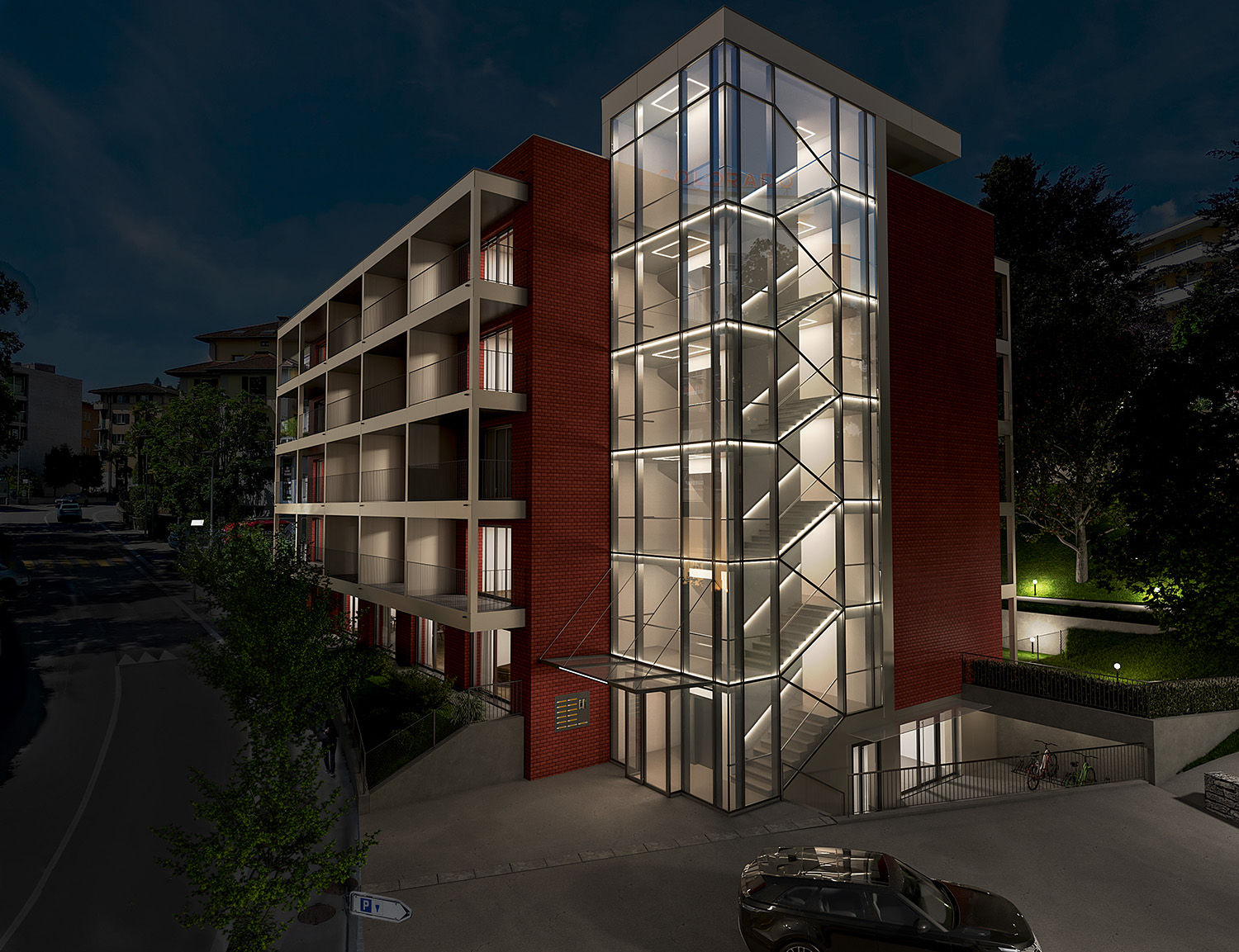
Exterior Photo Inserting
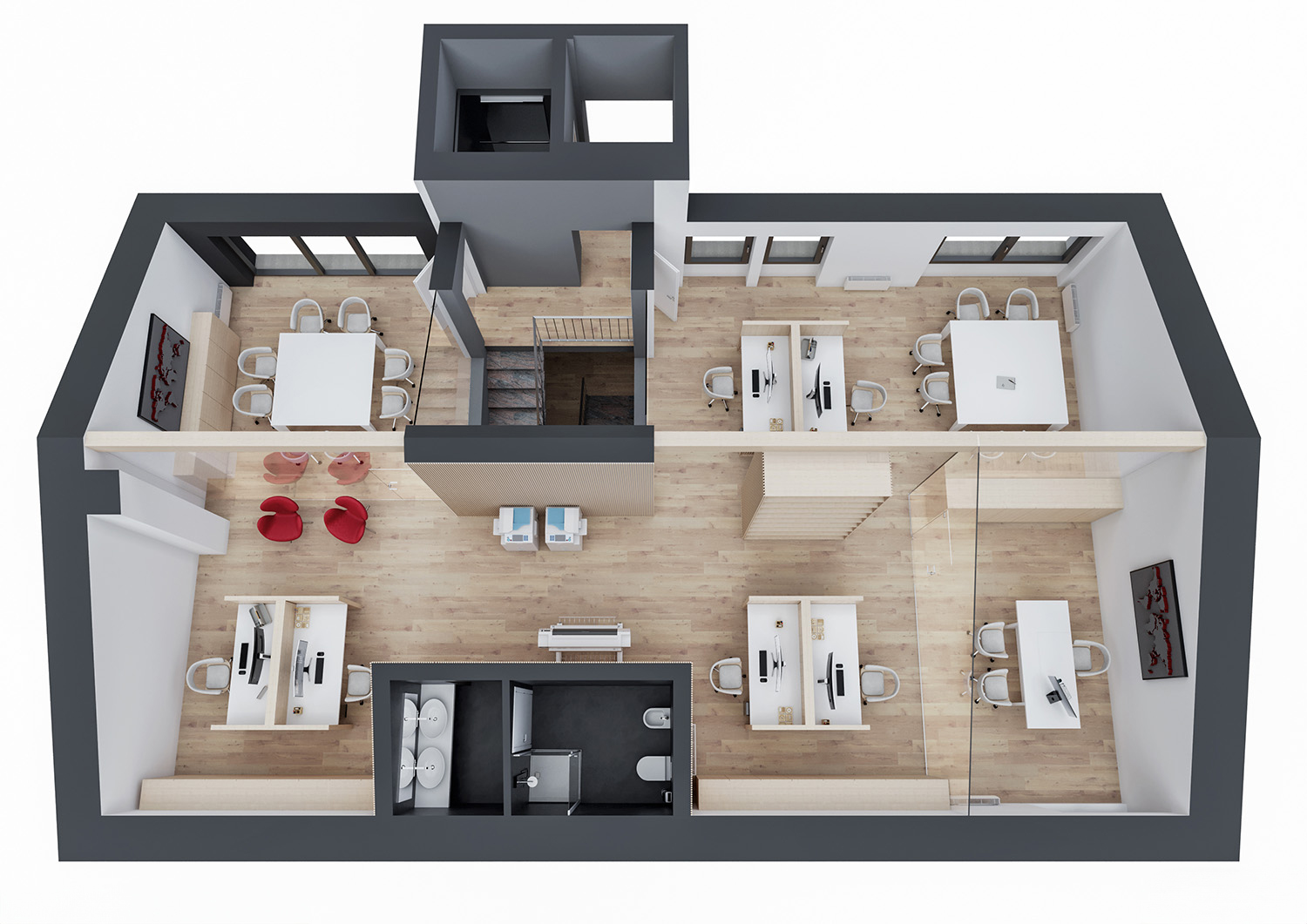
3D Furnished Plan
About me

I’m Krisztina Harosi, an engineer with a degree from Hungary, specialized in photorealistic renderings and 3D visualization for architecture and interior design. For me, rendering is not just a technical step — it’s a true form of visual communication that brings ideas to life.
I believe in the power of images to convey a project even before it is realised.







